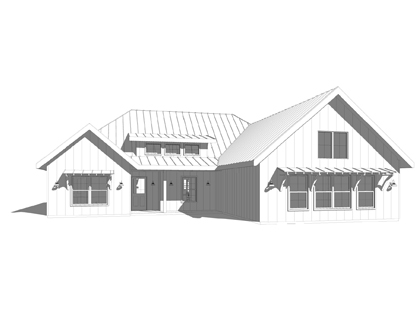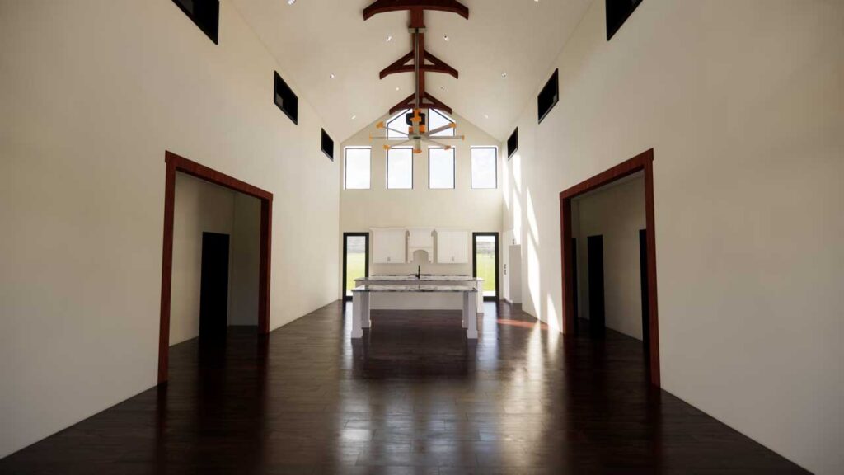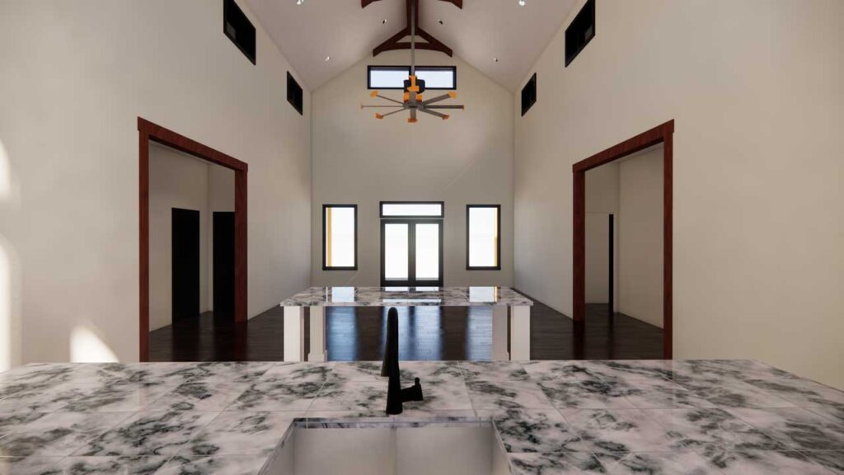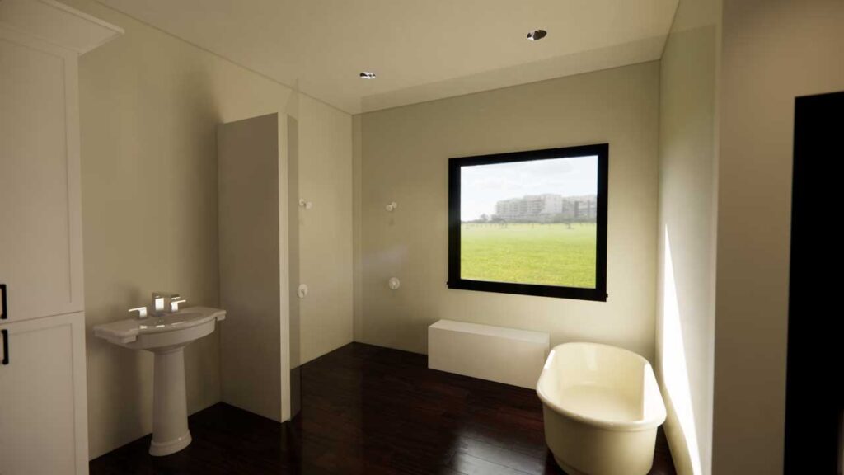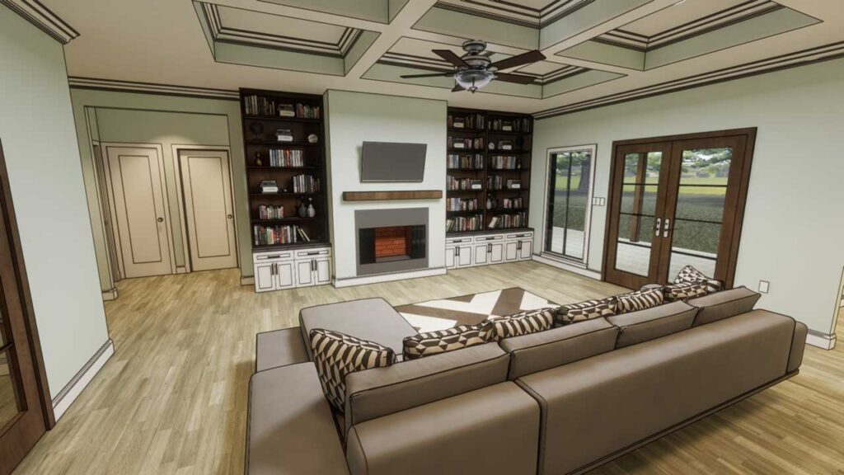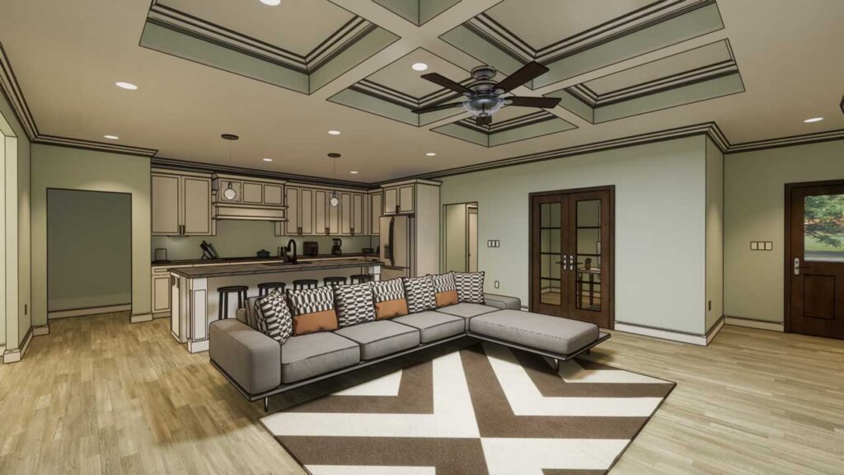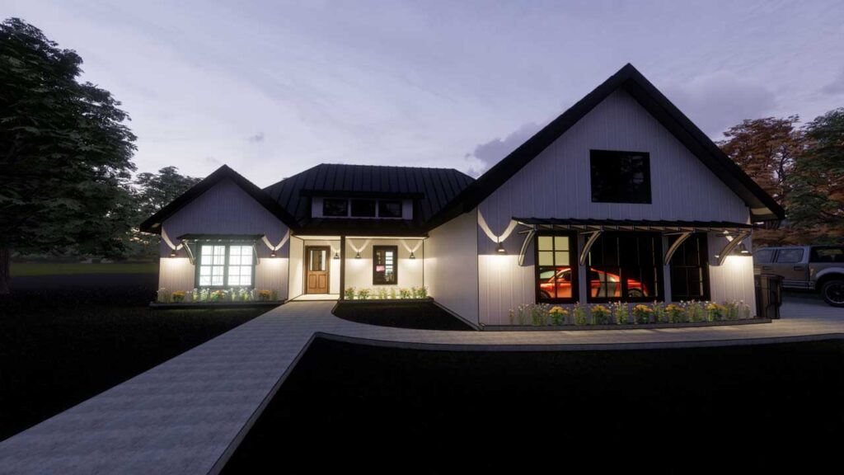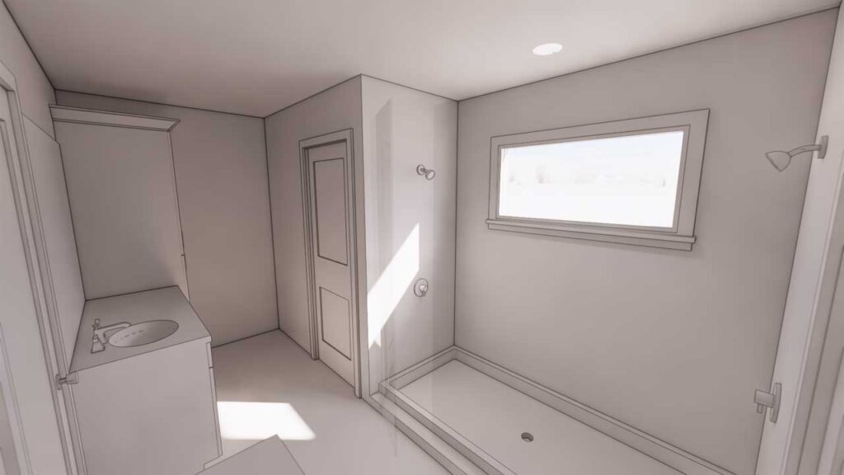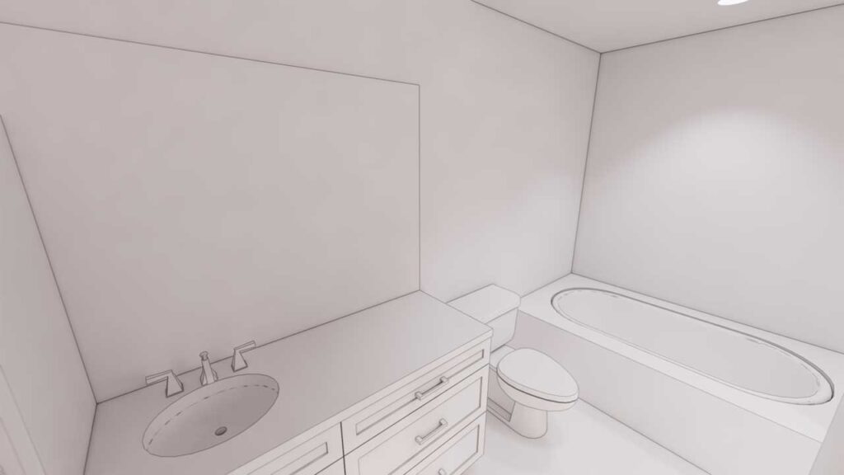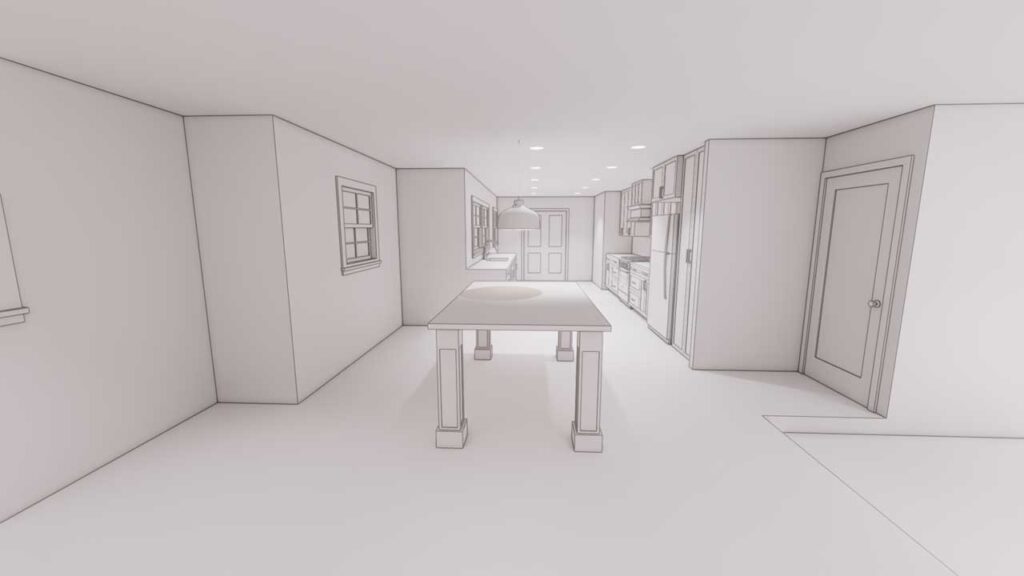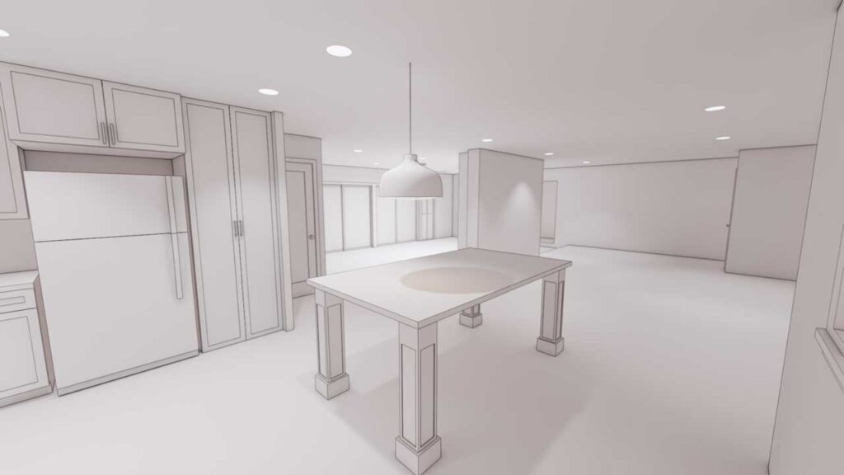DRAFTING
Remodels
Whether you need a drawing of your home currently as-is or you need help putting your vision to paper, we have the skills and experience to get it done right. Combining our expertise with the last software, current design trends, we guarantee you receive the quality you deserve.
Existing Layout
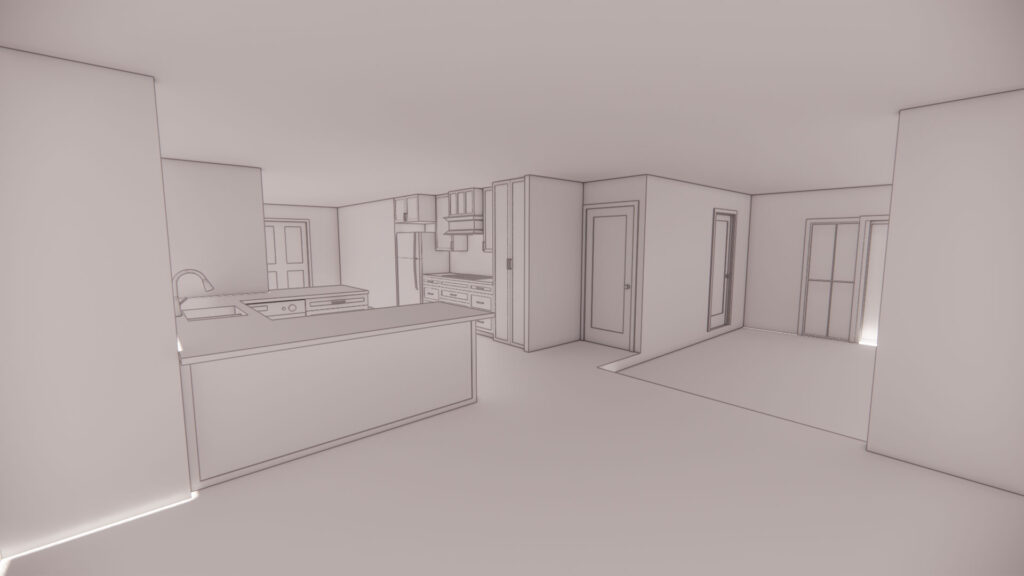
Remodel Design
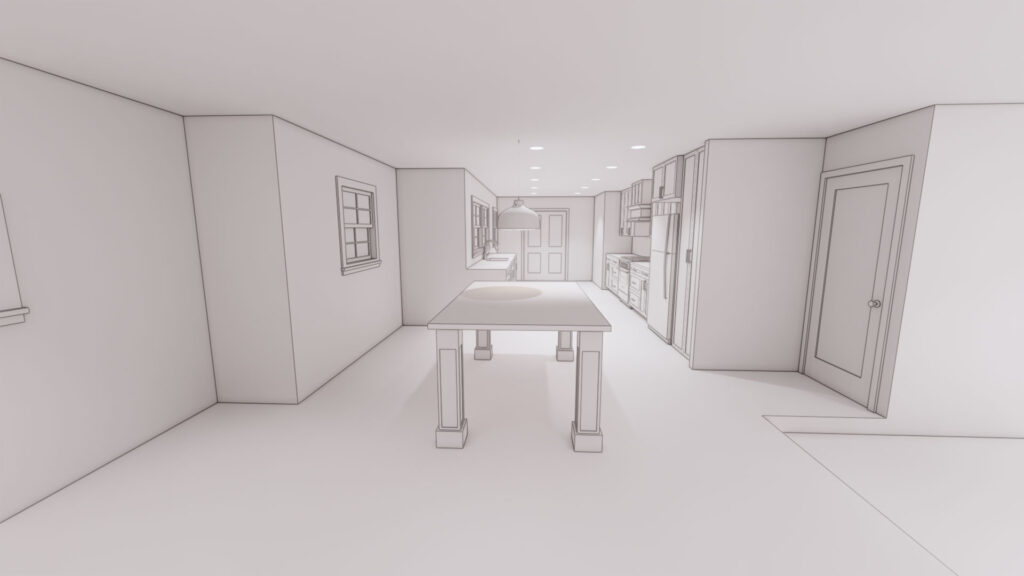
Custom Plans
Are you ready to build your custom dream home from the ground up? Let us help you realize your goal with our designers. No home is too large or too small! We will provide you with three (3) concepts for your custom work to provide you with some creative flexibility. Our pricing covers the Total Slab Sq. Ft., not just Living Area Sq. Ft.
Package 2
- Everything in Package 1 PLUS:
- Rendered Pictures of Rooms and Elevations
- $0.78 per Sq. Ft.
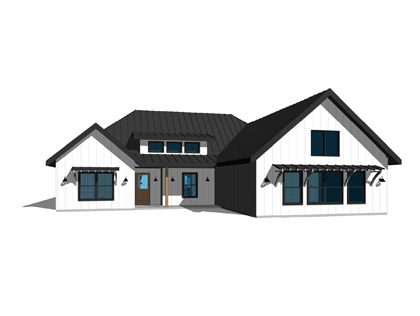
Package 3
- Everything in Packages 1 and 2 PLUS:
- Rendered Walkthrough Video w/ Paint Colors
- $0.95 per Sq. Ft.
Renders
Take the guess work out of what the final look of your home will be. With 3D renderings, we help bring the drawing to life, giving you a better perspective of the finished project. Renderings are provided to you free as a PDF, with prints available for a small fee.

